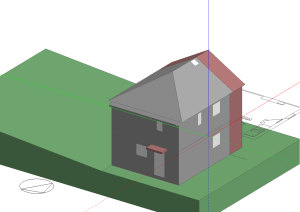Transforming Homes with Dynamic Simulation Modelling: A Vital Tool for the Energy Transition
Authors: Dr Dilek Arslan, Research Associate, Cardiff University and Dr Emmanouil Perisoglou, Co-investigator, Cardiff University
Dynamic simulation modelling (DSM) plays a pivotal role in evaluating the energy use within the built environment. From industry to research, simulation tools are used to support decision-making and improve the energy performance of homes. These tools allow users to test and refine design strategies by exploring the thermal behaviour of buildings and the effectiveness and sizing of a building system before construction even begins. DSM is useful for evaluating a range of performance indicators, such as cost, carbon, and comfort, helping translate complex transformation scenarios into accessible, relatable insights that inform decision-making.
The UK urgently needs to decarbonise its housing stock, especially older, less efficient buildings. Dynamic simulation offers a powerful way to assess and inform retrofit strategies, evaluate new-build performance, and support system integration. As part of the Transforming Homes (TH) project we aim to improve 1920–1940 low-rise council-built homes to enhance resilience, indoor comfort, and energy performance. Calibrated models and structured evaluations of design options play a pivotal role in guiding decisions and identifying low-carbon solutions.
In the project, homes from Swansea and Bristol are modelled to demonstrate the impact of the proposed solutions and their potential for wider scaling. The key modelling areas and the approach used follow the framework established by Garg et al. (2017).
- Climate and Weather Data
Realistic climate data is critical for simulation. Using weather files that don’t reflect the environmental conditions of the home’s location, can produce inaccurate results, leading to Heating, Ventilation and Air Conditioning (HVAC) systems being significantly over- or under-sized. This not only affects comfort and energy bills but also undermines the effectiveness of the proposed interventions.
In the TH project, the initial approach involved using weather data from airports located near the demonstration homes. However, these airports are situated at higher altitudes than the demonstration sites. To improve accuracy, the weather files were adjusted using on-site, normalised temperature and humidity data.
- Building Geometry and Fabric
Accurately representing the building’s geometry and construction details is essential for modelling how heat moves through and around the structure. This includes wall types, window sizes and location, insulation levels, airtightness levels, floor layouts, and thermal bridging.
Each demonstration home presents unique modelling challenges. For example, the dropped eaves construction found in Swansea homes or the passageway between terraced homes in Bristol require careful attention. In some cases, rather than assigning an external wall component, sub-surfaces were defined to more accurately represent construction details and material properties, ensuring correct U-value calculations. Complex geometries like hip or dormer roofs, or misaligned walls between floors (a common feature in this housing period) are being modelled with precision to avoid disrupting simulations.
- Building Services
Mechanical systems such as heating, ventilation, and cooling (if applicable) are essential components for the simulation, as dynamic modelling allows these systems to be sized based on existing or projected demand.
In transforming scenarios, dynamic simulation helps establishing a performance baseline and assess the effectiveness of solutions. In TH project, we are identifying suitable low carbon heating solutions that minimise both energy use and indoor discomfort with optimisation.
4. Occupant Behaviour
Human behaviour is one of the most complex and variable factors in energy modelling. In some cases, occupancy patterns, usage habits, and appliance loads can be estimated with some confidence. However, in social housing, frequent changes in tenancy make calculations more difficult. To address this, TH uses default user profiles based on the National Calculation Methodology (NCM) provided within the simulation tool.

Figure 1: Swansea Demonstration Homes DesignBuilder Model; Dilek Arslan.
Overall, dynamic simulation modelling is an indispensable tool in the effort to transform housing stock across the UK. Its ability to assess multiple scenarios quickly, reduce the performance gap between predicted and actual outcomes, and communicate technical ideas to diverse stakeholders makes it key to our decision-making process.
References
Grag, V., Mathur, J., Bhatia, A. 2021. Building Energy Simulation – A Workbook Using DesignBuilder. Routledge.
